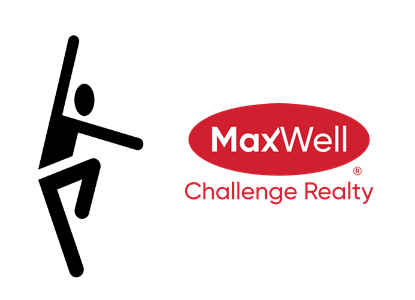About 8 94 Longview Drive
Welcome to this beautifully maintained and modern townhouse that backs directly onto Hole 6 of The Links Golf Course, offering serene views of mature trees and lush greenery year-round. Outside, you’ll find an oversized double garage and a spacious entertainment-sized deck complete with a gas hookup—perfect for summer barbecues and relaxing evenings. Step inside to discover 9-foot ceilings, granite countertops, and stainless steel appliances that add a touch of elegance to the kitchen. The main living area features luxury vinyl plank flooring, while the foyer and bathrooms are finished with sleek ceramic tile. Upstairs, the iron spindle staircase leads to three generously sized bedrooms, including a primary suite with a large en suite bath and a glass-enclosed shower. Enjoy low-maintenance living—lawn care is included, so there’s no need for a mower. Located just steps from shopping and offering easy access to the Yellowhead, this home is ideal for commuters and golf enthusiasts alike.
Features of 8 94 Longview Drive
| MLS® # | E4430726 |
|---|---|
| Price | $364,900 |
| Bedrooms | 3 |
| Bathrooms | 2.50 |
| Full Baths | 2 |
| Half Baths | 1 |
| Square Footage | 1,364 |
| Acres | 0.00 |
| Year Built | 2015 |
| Type | Condo / Townhouse |
| Sub-Type | Townhouse |
| Style | 2 Storey |
| Status | Active |
Community Information
| Address | 8 94 Longview Drive |
|---|---|
| Area | Spruce Grove |
| Subdivision | Fieldstone |
| City | Spruce Grove |
| County | ALBERTA |
| Province | AB |
| Postal Code | T7X 0W3 |
Amenities
| Amenities | Deck, Detectors Smoke, Exterior Walls- 2"x6", No Smoking Home, Secured Parking, Television Connection, Vinyl Windows, See Remarks |
|---|---|
| Parking | Double Garage Attached |
| Is Waterfront | No |
| Has Pool | No |
Interior
| Interior Features | ensuite bathroom |
|---|---|
| Appliances | Alarm/Security System, Dishwasher-Built-In, Dryer, Refrigerator, Stove-Electric, Washer, Microwave Hood Fan-Two, TV Wall Mount, Curtains and Blinds |
| Heating | Forced Air-1, Natural Gas |
| Fireplace | No |
| Stories | 3 |
| Has Basement | Yes |
| Basement | Full, Unfinished |
Exterior
| Exterior | Wood, Stone, Vinyl |
|---|---|
| Exterior Features | Backs Onto Park/Trees, Fenced, Fruit Trees/Shrubs, Golf Nearby, Schools, Shopping Nearby, Treed Lot, See Remarks |
| Roof | Asphalt Shingles |
| Construction | Wood, Stone, Vinyl |
| Foundation | Concrete Perimeter |
Additional Information
| Date Listed | April 13th, 2025 |
|---|---|
| Days on Market | 3 |
| Zoning | Zone 91 |
| Foreclosure | No |
| RE / Bank Owned | No |
| Condo Fee | $356 |
Listing Details
| Office | Courtesy Of Cyril Kaderabek Of Garth Realty Group Inc. |
|---|

