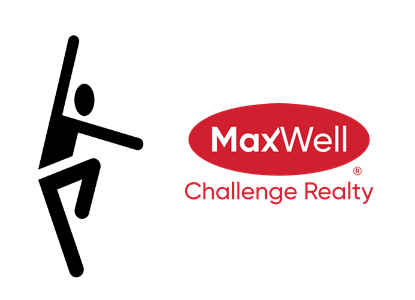About 76 Newmarket Way
Welcome home to North Ridge! This community is not only served by well-regarded schools (your children can walk to school!) but is surrounded by lush green spaces and scenic walking trails for those who enjoy an active outdoor lifestyle. With easy access to major roadways, North Ridge also provides a quick commute to Edmonton & surrounding communities. This bright and airy original owner 1700 sq. ft. two-storey home is perfectly situated on a desirable corner lot and is sure to impress with its stunning landscape and impeccably maintained residence. Open concept main floor, three bedrooms & bonus room offers ample room for family living. Upper level bonus room & upper level laundry. Some upgrades include new furnace (2024), AC (2024), Water heater (2020), sump (2023), hardwood flooring (2022). Lower level is ready for drywall and your personal development.
Open House
| Sun, Apr 6 | 02:00 PM - 04:00 PM |
|---|
Features of 76 Newmarket Way
| MLS® # | E4429281 |
|---|---|
| Price | $489,900 |
| Bedrooms | 3 |
| Bathrooms | 2.50 |
| Full Baths | 2 |
| Half Baths | 1 |
| Square Footage | 1,782 |
| Acres | 0.00 |
| Year Built | 2002 |
| Type | Single Family |
| Sub-Type | Detached Single Family |
| Style | 2 Storey |
| Status | Active |
Community Information
| Address | 76 Newmarket Way |
|---|---|
| Area | St. Albert |
| Subdivision | North Ridge |
| City | St. Albert |
| County | ALBERTA |
| Province | AB |
| Postal Code | T8N 7B8 |
Amenities
| Amenities | Deck, See Remarks |
|---|---|
| Parking Spaces | 4 |
| Parking | Double Garage Attached |
| Is Waterfront | No |
| Has Pool | No |
Interior
| Interior Features | ensuite bathroom |
|---|---|
| Appliances | Dishwasher-Built-In, Dryer, Freezer, Garage Control, Garage Opener, Microwave Hood Fan, Refrigerator, Stove-Electric, Washer, Window Coverings |
| Heating | Forced Air-1, Natural Gas |
| Fireplace | Yes |
| Fireplaces | Mantel |
| Stories | 2 |
| Has Basement | Yes |
| Basement | Full, Unfinished |
Exterior
| Exterior | Wood, Stucco, Vinyl |
|---|---|
| Exterior Features | Corner Lot, Fenced, Landscaped, Public Transportation, Schools, Shopping Nearby, Treed Lot |
| Roof | Asphalt Shingles |
| Construction | Wood, Stucco, Vinyl |
| Foundation | Concrete Perimeter |
School Information
| Elementary | JJ Nearing |
|---|---|
| Middle | WD Cutts |
| High | Paul Kane |
Additional Information
| Date Listed | April 4th, 2025 |
|---|---|
| Days on Market | 2 |
| Zoning | Zone 24 |
| Foreclosure | No |
| RE / Bank Owned | No |
Listing Details
| Office | Courtesy Of Denise A Royer Of Blackmore Real Estate |
|---|

