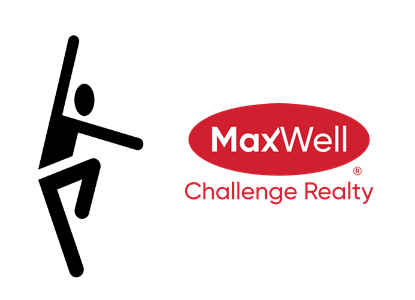About 505 10728 82 Avenue
Experience elevated living in this penthouse, perfectly positioned in one of Edmonton’s most vibrant neighborhoods. Steps from boutique shops, trendy cafés, top-rated restaurants, lively markets & the University of Alberta, this location offers both convenience & character. Become captivated by the striking exposed brick, soaring 9’ ceilings & expansive windows that flood the space with natural light. A private north-facing balcony provides incredible city views. The kitchen is a dream, featuring sleek white cabinetry, stainless steel & black appliances, pristine countertops, a custom tile backsplash & an elevated breakfast bar—perfect for casual dining. The blend of industrial charm & modern design continues with a statement-making circular staircase. Cozy up in the living room, where a gas fireplace creates the perfect ambiance for snowy nights at home. Upstairs, you’ll find two spacious bedrooms, a stylish 3-piece bath, in-suite laundry + a private second entry. This is a rare find, it must be seen!
Features of 505 10728 82 Avenue
| MLS® # | E4428888 |
|---|---|
| Price | $295,000 |
| Bedrooms | 2 |
| Bathrooms | 1.50 |
| Full Baths | 1 |
| Half Baths | 1 |
| Square Footage | 989 |
| Acres | 0.00 |
| Year Built | 1948 |
| Type | Condo / Townhouse |
| Sub-Type | Lowrise Apartment |
| Style | Multi Level Apartment |
| Status | Active |
Community Information
| Address | 505 10728 82 Avenue |
|---|---|
| Area | Edmonton |
| Subdivision | Garneau |
| City | Edmonton |
| County | ALBERTA |
| Province | AB |
| Postal Code | T6E 6P5 |
Amenities
| Amenities | On Street Parking, Ceiling 9 ft., Deck, Secured Parking, Security Door, Storage-In-Suite |
|---|---|
| Parking Spaces | 1 |
| Parking | Stall, Underground |
| Is Waterfront | No |
| Has Pool | No |
Interior
| Appliances | Air Conditioning-Central, Dishwasher-Built-In, Microwave Hood Fan, Oven-Built-In, Refrigerator, Stove-Countertop Electric, Window Coverings |
|---|---|
| Heating | Forced Air-1, Natural Gas |
| Fireplace | Yes |
| Fireplaces | Heatilator/Fan, Mantel |
| # of Stories | 5 |
| Stories | 2 |
| Has Basement | Yes |
| Basement | None, No Basement |
Exterior
| Exterior | Brick, Stucco |
|---|---|
| Exterior Features | Back Lane, Flat Site, Golf Nearby, Park/Reserve, Paved Lane, Playground Nearby, Public Swimming Pool, Public Transportation, Schools, Shopping Nearby, View City |
| Roof | Tar & Gravel |
| Construction | Brick, Stucco |
| Foundation | Concrete Perimeter |
School Information
| Elementary | Garneau/Lady of Mt Carmel |
|---|---|
| Middle | Allendale/McKernan |
| High | Strathcona |
Additional Information
| Date Listed | April 3rd, 2025 |
|---|---|
| Days on Market | 1 |
| Zoning | Zone 15 |
| Foreclosure | No |
| RE / Bank Owned | No |
| Condo Fee | $523 |
Listing Details
| Office | Courtesy Of Kendra N Chisholm Of CIR Realty |
|---|

