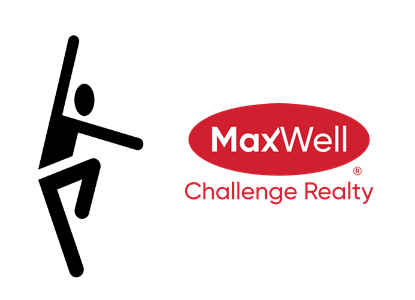About 5904 Soleil Bay
Welcome to your dream home! This stunning 2-story home is nestled in a peaceful cul-de-sac, offering 2,778sqft of luxury living space with 5+2 BDR & 5 full baths. This home is perfect for large families or those who love to entertain! Step inside to find elegant porcelain tiles flooring massive kitchen with SS Appliances and spice kitchen .The gourmet kitchen is a chef’s delight, featuring quartz countertops huge island with water fall, 2-toned cabinets, a convenient cooktop, build in microwave and oven . The main floor is complete with a large living room including an electric fireplace, den & full bathroom. stepping out thru back door on to covered deck with balcony above coming out of bedroom suite Ascending upstairs you are greeted by massive bonus room for kids to enjoy TV. The upper level includes 3 large bedrooms, 2 full baths and laundry PLUS primary suite with walk in closet 5 pc bathroom and two sinks. Fully finished Bsmt offers 2 beds, bathroom, living, laundry separate entry legal suite.
Features of 5904 Soleil Bay
| MLS® # | E4418098 |
|---|---|
| Price | $958,999 |
| Bedrooms | 7 |
| Bathrooms | 5.00 |
| Full Baths | 5 |
| Square Footage | 2,783 |
| Acres | 0.00 |
| Year Built | 2024 |
| Type | Single Family |
| Sub-Type | Detached Single Family |
| Style | 2 Storey |
| Status | Active |
Community Information
| Address | 5904 Soleil Bay |
|---|---|
| Area | Beaumont |
| Subdivision | Place Chaleureuse |
| City | Beaumont |
| County | ALBERTA |
| Province | AB |
| Postal Code | T4X 2X9 |
Amenities
| Amenities | Ceiling 9 ft., Deck, Exterior Walls- 2"x6", No Smoking Home, R.V. Storage, HRV System |
|---|---|
| Parking Spaces | 9 |
| Parking | Tandem, Triple Garage Attached, See Remarks |
| Is Waterfront | No |
| Has Pool | No |
Interior
| Interior Features | ensuite bathroom |
|---|---|
| Appliances | Dishwasher-Built-In, Garage Control, Garage Opener, Hood Fan, Microwave Hood Fan, Oven-Built-In, Oven-Microwave, Refrigerator, Stove-Electric, See Remarks, Dryer-Two, Washers-Two |
| Heating | Forced Air-2, Natural Gas |
| Fireplace | Yes |
| Fireplaces | Heatilator/Fan |
| Stories | 3 |
| Has Basement | Yes |
| Basement | Full, Finished |
Exterior
| Exterior | Wood, Hardie Board Siding |
|---|---|
| Exterior Features | Fenced, Flat Site, Golf Nearby, Level Land, No Back Lane, Playground Nearby, Public Transportation, Schools, See Remarks |
| Roof | Asphalt Shingles |
| Construction | Wood, Hardie Board Siding |
| Foundation | Concrete Perimeter |
Additional Information
| Date Listed | January 15th, 2025 |
|---|---|
| Days on Market | 97 |
| Zoning | Zone 82 |
| Foreclosure | No |
| RE / Bank Owned | No |
Listing Details
| Office | Courtesy Of Sukhdev Agnihotri Of MaxWell Polaris |
|---|

