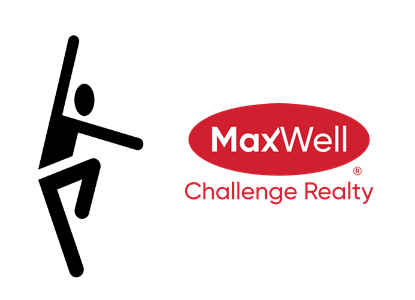Courtesy Of Matthew Harrison Of MaxWell Challenge Realty
About # 105 102 West Haven Drive
Discover a harmonious blend of style, comfort, & practicality in this beautiful townhome, in a sought-after gated community. Step inside & be captivated by the warmth of gleaming hardwood floors flowing throughout the main level. The modern kitchen is a chef’s dream, showcasing new countertops & an eye-catching backsplash. Adjacent to the kitchen, the living room features a charming corner gas fireplace & access to the backyard, making it perfect for entertaining or simply unwinding. Upstairs, a private retreat awaits in the primary suite, complete w/ a spa-like 3pc ensuite & a generous walk-in closet. Two additional bedrooms & a full bath provide ample space for family or guests. The fully finished basement offers incredible versatility, featuring a 4th bedroom, cozy living area, a dedicated laundry room, & abundant storage solution to keep your home organized & clutter-free. A convenient attached garage ensures secure parking & easy access! *Some photos virtually staged*
Features of # 105 102 West Haven Drive
| MLS® # | E4414218 |
|---|---|
| Price | $275,000 |
| Bedrooms | 4 |
| Bathrooms | 3.00 |
| Full Baths | 2 |
| Half Baths | 1 |
| Square Footage | 1,337 |
| Acres | 0.07 |
| Year Built | 2007 |
| Type | Condo / Townhouse |
| Sub-Type | Townhouse |
| Style | 2 Storey |
Community Information
| Address | # 105 102 West Haven Drive |
|---|---|
| Area | Leduc |
| Subdivision | West Haven |
| City | Leduc |
| County | ALBERTA |
| Province | AB |
| Postal Code | T9E 0A2 |
Amenities
| Amenities | Deck, Detectors Smoke, Carbon Monoxide Detectors, Parking-Visitor |
|---|---|
| Features | Deck, Detectors Smoke, Carbon Monoxide Detectors, Parking-Visitor |
| Parking | Single Garage Attached |
| # of Garages | 1 |
| Is Waterfront | No |
| Has Pool | No |
Interior
| Interior | Carpet, Laminate Flooring, Linoleum |
|---|---|
| Interior Features | Dishwasher-Built-In, Dryer, Microwave Hood Cover, Refrigerator, Stove-Electric, Washer |
| Heating | Forced Air-1 |
| Fireplace | Yes |
| Fireplaces | Gas, Corner, Mantel |
| # of Stories | 3 |
| Has Basement | Yes |
| Basement | Full, Fully Finished |
Exterior
| Exterior | Stone, Vinyl, Wood |
|---|---|
| Exterior Features | Golf Nearby, Landscaped, Playground Nearby, Schools, Shopping Nearby, Gated Community |
| Construction | Wood Frame |
Additional Information
| Date Listed | November 21st, 2024 |
|---|---|
| Foreclosure | No |
| RE / Bank Owned | No |
| Condo Fee | $318 |
Listing Details
| Office | Courtesy Of Matthew Harrison Of MaxWell Challenge Realty |
|---|

