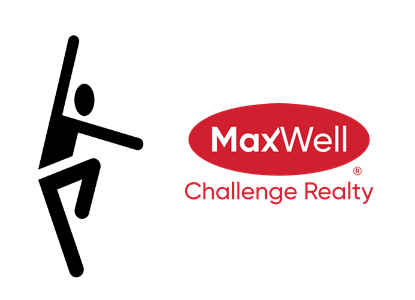Courtesy Of Ryan Dutka Of RE/MAX River City
About 4744 154 Avenue Nw
FAMILY friendly, 2 Storey in Brintnell! RARE 4 bedrooms upstairs! Nice curb appeal w/ a BAY WINDOW feature & COVERED FRONT VERANDA to enjoy morning coffee. Entry way leads to a two piece guest bath, 3 closets & access to the ATTACHED GARAGE. Opposite side has a HARDWOOD covered living room, over looking the veranda. Down the hall from the entry is a FORMAL DINING room that could double as a den. Cook in the HUGE U-shaped island kitchen, it has a CORNER PANTRY, w/ plenty of cupboards & drawers. Steps away is the patio door accessing the DECK & rear FENCED yard, a perfect place to play in the outdoors. Entertain in the FAMILY ROOM, just off the kitchen, it features a gas FIREPLACE to keep you cozy in the winter months. Upper floor has 4 bedrooms, the Primary has a bow window, 2 CLOSETS & a SPA like 5 piece jetted ensuite to RELAX in at days end. Another full 4 piece bath supports the other bedrooms. Basement is roughed in w/ steel studs, insulation & vapor barrier. You will LOVE this turn key home!
Features of 4744 154 Avenue Nw
| MLS® # | E4414044 |
|---|---|
| Price | $490,000 |
| Bedrooms | 4 |
| Bathrooms | 3.00 |
| Full Baths | 2 |
| Half Baths | 1 |
| Square Footage | 2,185 |
| Acres | 0.11 |
| Year Built | 2006 |
| Type | Single Family |
| Sub-Type | Residential Detached Single Family |
| Style | 2 Storey |
Community Information
| Address | 4744 154 Avenue Nw |
|---|---|
| Area | Edmonton |
| Subdivision | Brintnell |
| City | Edmonton |
| County | ALBERTA |
| Province | AB |
| Postal Code | T5Y 0C2 |
Amenities
| Amenities | Deck, Porch |
|---|---|
| Features | Deck, Porch |
| Parking | Double Garage Attached |
| # of Garages | 2 |
| Is Waterfront | No |
| Has Pool | No |
Interior
| Interior | Carpet, Ceramic Tile, Hardwood |
|---|---|
| Interior Features | Dishwasher-Built-In, Dryer, Garage Control, Hood Fan, Refrigerator, Stove-Electric, Washer, Garage Opener |
| Heating | Forced Air-1 |
| Fireplace | No |
| # of Stories | 2 |
| Has Basement | Yes |
| Basement | Full, Unfinished |
Exterior
| Exterior | Vinyl |
|---|---|
| Exterior Features | Playground Nearby, Schools, Shopping Nearby, Fenced, Landscaped, Level Land, No Back Lane, Public Transportation |
| Construction | Wood Frame |
School Information
| Elementary | Delwood School |
|---|---|
| Middle | Balwin School |
| High | M.E. LaZerte |
Additional Information
| Date Listed | November 19th, 2024 |
|---|---|
| Foreclosure | No |
| RE / Bank Owned | No |
Listing Details
| Office | Courtesy Of Ryan Dutka Of RE/MAX River City |
|---|

